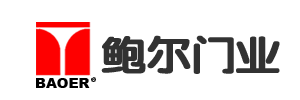|
|
|
 |
Choices the type of frame :
Door frame in accordance with functions and characteristics of all types of buildings can choose models with different specifications, the specifications of common models, such as 75,90,100,114,120, including wall box set in accordance with the thickness of walls, door frames common specifications see the left diagram, special specifications according to customer requirements or custom designs. |
| |
| Technical specifications: |
Type |
BAOER Multi-purposedoors |
Order size W×H(mm) |
600~2000×1400~4000 |
Frames |
|
Angle of 45 or 90 frames,Galvanized steel,primer treatment |
|
1.5mm diagonal frame,Galvanized steel,primer treatment |
|
EPDM sealing strip |
Door hinge |
2~4个standard hinge |
Design anchor joining |
anchor on wall |
Frame base |
Fold base with bottom |
Fans |
Door filler |
Strengthening the plate pieces
Fill insulation materials,
Special honeycomb core material |
Door thickness(mm) |
40、45、50、55 |
Fold method |
on both sides |
Plate thickness(mm) |
0.8~1.2 |
Surface Treatment |
Galvanized steel, primer treatment |
Safety latch |
2 |
Door handles |
Round handles with short or split |
Door locks |
Retraction-type lockpin |
Special lock |
doorstop or spring hinge |
Glass window |
Dimensions(mm):220×620
Special dimensions in accordance with order request |
Sound insulation performance |
According to the design requirements |
Heat insulation performance |
According to the fire rating or insulation function |
|
| |
| Frame style drawings: |
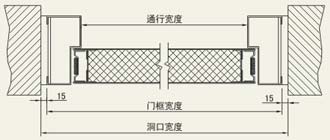 |
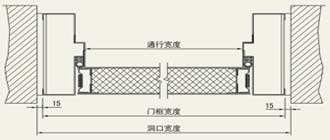 |
| |
|
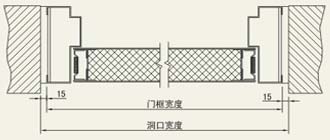 |
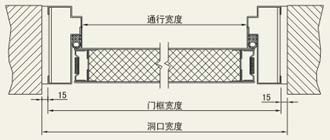 |
| |
|
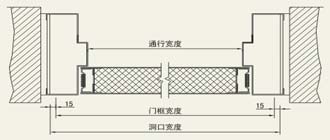 |
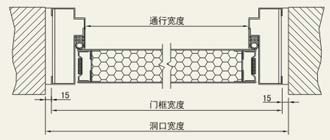 |
| |
|
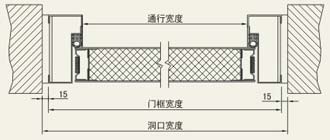 |
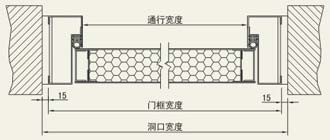 |
| Cross-sectional drawing for single-opened fire doors |
Cross-sectional drawing for single-opened doors |
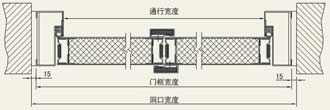 |
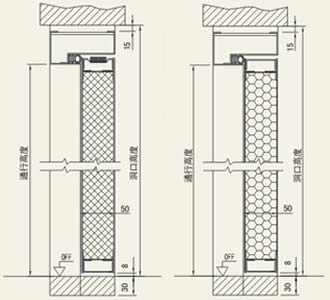 |
| Cross-sectional drawing for double-opened fire doors |
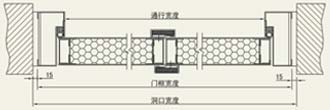 |
| Cross-sectional drawing for double-opened doors |
Vertical-sectional drawing for double-opened fire doors |
Vertical-sectional drawing for double-opened doors |
| |
|
|
| |
|
